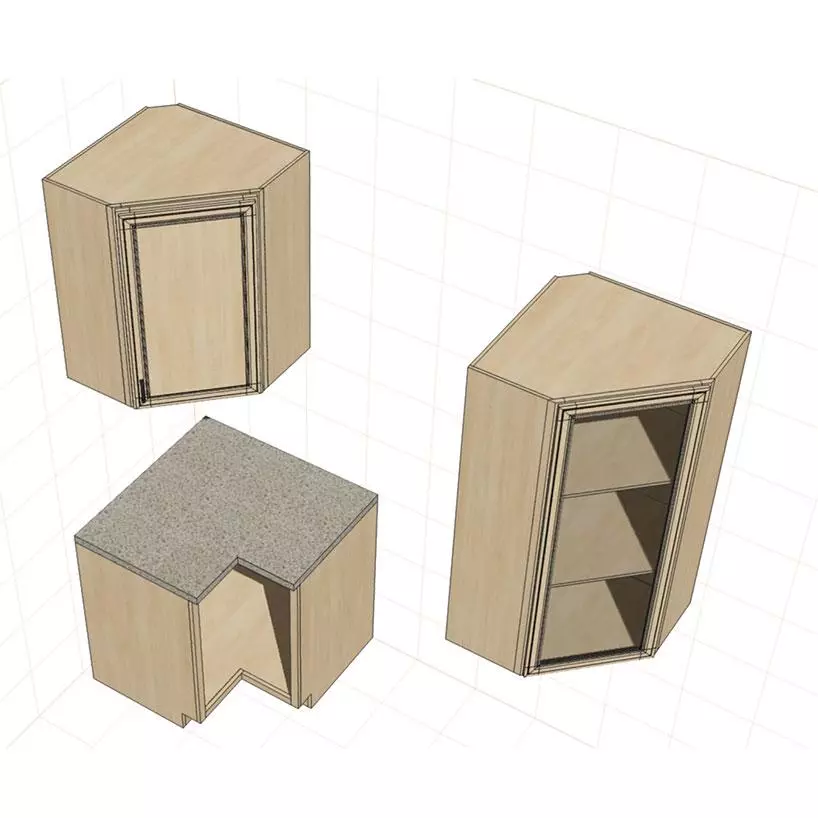Build Angled Cabinets
One of the main benefits of angled cabinets is that they can help maximize your storage space. By utilizing corners and creating unique shapes, you can fit more cabinets into your kitchen while still maintaining a clean, streamlined look. This is especially ideal for smaller kitchens or those with limited storage space.
1. Begin by opening your Pro100 Software and creating a new project.
2. Select the cabinet type you want to create and set the dimensions specific to your angled cabinets.
3. Choose the material door type, drawer type and other features you'd like to add to your cabinets.
4. Once you've chosen all of your desired features, begin designing each individual cabinet in the project. You can use pre-made models or create custom shapes for each one of your cabinets as well as adding any additional details such as handles or hinges
5. Use the Shape Editor feature as shown in the video below.
Angled Cabinets and Walls
Angled cabinets and walls can be an attractive and creative way to add visual interest to any room. With Pro100 software, you can easily design angled cabinets and walls that fit nicely into your existing space. The program allows you to customize the angles, create 3D models of your projects, and visualize how they will look in the finished product. You can also utilize Pro100's library of 3D objects to quickly populate your designs with kitchen appliances, countertops, furniture, and more. Pro100 will let you design and build angled cabinets and walls. Use the shape editor feature to create any desired shapes.


