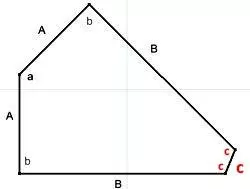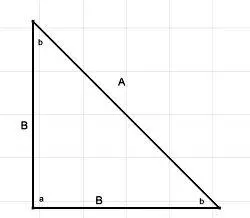Angled walls can be a challenge, in fact, most walls are never right angles. For this reason, it is likely to run into problems during cabinet installation. Failure to complete a project on time can hurt good relationship with your client(s). You don't want that.
How to avoid messups
Using Pro100 software will eliminate installation messups. The video below demonstrates how you can build your cabinets the way you do at the shop. Watch how the back support cut out makes it easier for final installation.
Custom Cabinet Software | Lazy Suzan Construction video - 16:32 min.
Working with Angled Walls
Working with Angled Walls video - 7:09 min.
Using the Shape Editor
Usethe Shape Editor build accurate angled walls. The Shape Editor is an excellent Pro100 feature when working with angled wall cabinets. We have added a small tool for you below to use when calculating angles along side the shape editor. Just enter the needed dimensions and it will do the math for you.
| Angle a |  Calculate | |
| Side length B | ||
| Side C | ||
| Side A | ||
| Angle b | 90 | |
| Angle c |
| Angle a |  Calculate | |
| Side A | ||
| Side B | ||
| Side C | ||
| Angle b | 90 | |
| Angle c |
| Side A |  Calculate | |
| Angle a | 90 | |
| Angle b | 45 | |
| Side B |
| Angle a |  Calculate | |
| Side B | ||
| Angle c | ||
| Side A |
| Side A |  Calculate | |
| Angle a | 90 | |
| Angle b | ||
| Angle c | ||
| Side B | ||
| Side C |
You can download the two 45 degree spacers and the wall with the cabinets. Use the spacers and play with the wall and cabinets to get a feel for working with special angles.
Unzip the file into the walls folder as shown(Windows 8 & 10). >This PC > Local Disc (C) >Ecru >PRO100 > Objects > Walls

